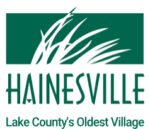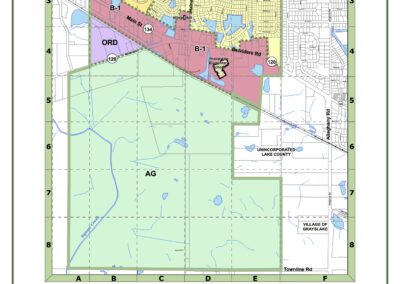Building Permits
State law requires anyone digging anywhere to call J.U.L.I.E. (Joint Utilities Location Information and Excavators) for underground utility locations. The new FCC designated national N-11 number for J.U.L.I.E. is 811. Calls are received 24 hours a day, 7 days a week. A 48 hour notice must be provided before J.U.L.I.E. will complete the utility locates. The J.U.L.I.E. operator will advise the caller of when the locates will be completed. This is a free service.
Call 811 before you dig!
Message from the Building Department
The Village no longer requires contractors to register in our Village, however, we do need a copy of roofer, plumbing and electrical licenses with the building permit application, if applicable.
We know you’ll have a lot of questions concerning when and what kind of permits you will need to do any improvements to your home. This information will help you plan your projects according to the Village Codes and Ordinances, and let you know when you’ll need permits.
Remember if you have a project planned and it is not covered here, do not assume you don’t need permits. Please call and ask. We are highlighting the most commonly built projects. Not all information is covered here.
OCCUPANCY INSPECTIONS FOR SALE OF PROPERTY ARE NO LONGER REQUIRED. INSPECTIONS FOR RENTALS IS STILL IN EFFECT.
Code & Ordinances
The basic Codes and Ordinances the Village uses are as follows:
- The ICC International Building Code 2012 – As Amended
- The ICC International Residential Code 2012 – As Amended
- The National Electric Code 2011 – As Amended
- The ICC International Mechanical Code 2012 -As Amended
- The ICC International Fuel Gas Code 2012 – As Amended
- The ICC International Swimming Pool and Spa Code 2012 – As Amended
- The ICC International Fire Code 2012 – As Amended
- The Illinois State Plumbing Code – Current Addition
- The Illinois State Accessibility Code – Current Addition
In addition to these codes, the Village has passed Ordinances regulating the construction and placement of fences, decks, patios, sheds, swimming pools and hot tubs. Permits are required for finishing a basement, adding a fireplace, re-shingling a roof, putting on new siding, widening a driveway, installing air conditioning, adding a bathroom or remodeling a kitchen.
HOA Considerations
Some residents live in areas where there is a Homeowners Association which regulates what can and cannot be done. Usually approval from the Association is required before you can begin a project. Contact the HOA first and make sure what is planned is not in violation of the HOA covenants.
Just because the Village may issue a permit does not mean HOA covenants can be violated! We do not regulate or have any legal responsibilities over Homeowners Organizations or covenants they are enforcing.
Permit Process & Rules
Work cannot be started until a permit is paid for and displayed. It is the resident’s responsibility to make sure that a permit is applied for in our Village. Work begun and/or completed without a permit will be fined.
To apply for a permit, you will need the following:
- A completed permit application. The permit application is available on this website or at the Village Hall.
- Two sets of construction drawings showing what materials and how you plan to build your projects.
- Three sets of construction drawings are needed for commercial projects.
- A copy of your plat of survey showing the location of the project on your property with all the measurements.
Submit ALL of the required information and documents items at ONCE to the Village Hall for review and approval by completing the Building Permit Application. Permits are completed through email. You will receive an email explaining the process.
The Building Department will need time to review the application and plans, usually 7 to 14 days during the slow season and two to three weeks during the construction season. If we do the review process correctly, your project should go that much smoother in the end. Remember, our job is to help you improve your property safely within the Codes and Ordinances and make sure that your neighbors will be happy to see the improvements you are doing. In the end, everything you do has an effect on everyone else in the Village.
If a project has already been completed without getting a permit (like one of the projects listed), that is a violation. A permit application will need to be filled out including applicable drawings and pictures showing what has been completed, the materials used, and a copy of the survey (if needed). There is a fine of double the price of the permit.
If during an Occupancy Inspection (before a new tenant moves in), it is found that work has been done without a permit, the resident will need to go through the permitting process and pay the permit fee plus a penalty.
We DO NOT issue over the counter permits. The permit takes approximately 7 to 14 days to be issued. As of August, 2021, the Village no longer requires contractors to register, however, roofers, plumbers and electricians do need to provide their Illinois licenses with the permit application. Check out these Contractor Hiring Tips.
To complete and submit your Building Permit Application, visit the Building Permit Application Form Tab below.
Rental Property & Inspections
The Village of Hainesville requires that a certificate of occupancy be obtained for ALL structures that are being rented – commercial, industrial, townhomes and single family homes. A certificate of occupancy is required for rental property whenever there is a new occupant which requires an inspection by the building department. These inspections are conducted on Monday – Thursday mornings. The inspection fee is payable BEFORE the inspection takes place. (See fees below.)
Please call the Village Hall to set up the inspection. If you need to cancel or reschedule an inspection appointment, please call the Village Hall prior to 2pm the day before.
Fees
Inspection, Re-Inspections/Missed Appointments: $50.00
Inspection Penalty (moving a renter in without an Occupancy Permit): $100.00
Occupancy Checklist
Below is an Occupancy Inspection checklist. Please be aware that the list is NOT all inclusive but it does give you an idea as to what the inspector will be looking for during the inspection. The inspection is to ensure that the home meets basic life/safety requirements as specified in the 2012 International Residential Code.
- CO Detectors must be working (There must be one within 15 feet of every room used for sleeping.)
- Smoke Detectors must be working and interconnected so that the activation of one alarm will activate all alarms
- Sump Pump correctly installed and working
- Handrails on all staircases including deck stairs
- Guardrails installed at all balconies, landings and decks
- Electric Panel Labeled
- Walls (no holes in walls, excluding nail holes)
- Windows (must have screens)
- Light fixtures need covers
- Doors/hardware
- Floor Covering (no bare sub-floors)
- Furnace & Air Conditioning Vents
- Hot Water Tank functioning and properly vented
- Water Meter Properly installed
- Water, heat and electricity must be on
- Outlets including GFCI must be working
- Fire resistant drywall under basement stairs
- Homes with Sprinkler Systems – properly installed RPZ Valve
Any work that was done (e.g., fence, deck, patio, roof, siding, finished basement, pool, etc.) that needed a permit must have a permit on file. If not, the homeowner will need to apply and pay for a permit plus a penalty. The work will be inspected.
This inspection is to ensure that the home meets basic life/safety requirements as specified in the 2012 International Residential Code.
Projects Requiring a Permit
Below is a list of projects that require a permit. This list is NOT all-inclusive; please call the Village Hall if you have any questions.
- Air conditioner
- Alarm System
- Basement – Finished
- Deck/Patio (view Deck Requirements)
- Demolition (Garage or House)
- Dog Run
- Driveway (Residential, Commercial)
- Electric Service Update or Enlarge
- Fence – repair or new
- Fireplace
- Garage
- Garage Headers
- General House Repairs (Including Carpentry, Elec., Plumb. & HVAC)
- Generators (Residential, Commercial)
- Grease Collector (for businesses)
- HVAC Repairs or Additions
- Plumbing Repairs or Additions COPY OF ILLINOIS PLUMBER’S LICENSE REQUIRED
- Pool/Hot Tubs/Spa/Fountains (view Pool Guidelines)
- Roof (IRC R905.2.8.5 drip edge is required at all eaves & gables) COPY OF ILLINOIS ROOFER’S LICENSE REQUIRED
- Screened Porch/Gazebo
- Sewer and Water Line Repair (Residential, Commercial)
- Shed (view Shed Requirements)
- Siding – No permit needed for soffit, fascia or gutters
- Signage (Non-Electric, Electric)
- Solar Systems
- Sprinkler System – Lawn (no 2nd water meter needed; need RPZ backflow preventer)
- Sunroom/Four Seasons Room
- Water Heater
- Windows/Doors (when design is changed)
*The Building Official issues permits for any building or property changes including fencing, decks, patios, sheds, paving, etc. Consult the Building Department before making any interior or exterior changes to your property. To apply for a Building Permit, visit the Building Permit Online Application Form below.
General Application
The General Application covers Annexation, Planned Unit Development, Rezoning, Special Use Permit, Subdivision Plat Approval, Plat of Consolidation, Variances and Zoning Map/Text Amendment. The fee for this Application is $200 at the time it is submitted. To complete and submit the General Application, visit the General Application Form below.
Loan Resources
Please call Affordable Housing at 847-263-7478 for low interest Loans and Rehab Assistance. Available for single family residents only.
Comprehensive Plan
Building Permit Application Form
General Application Form
Building Permits FAQs
When do I need a Building Permit and how can I apply for one?
The Building Official issues permits for any building or property changes including fencing, decks, patios, sheds, paving, new furnace, water heater, air conditioner etc. Call the Village Hall before making any interior or exterior changes to your property. Permits are being processed through email. Visit the Building Permit Application Form above to complete and submit your application.
What is an Occupancy Permit and when do I need one?
The Village of Hainesville does not require Occupancy inspections for a closing on a home. However, the Village of Hainesville requires that a certificate of occupancy be obtained for all property being rented out — commercial, industrial and single family and townhomes. A certificate of occupancy is required for rental property whenever there is a new occupant. An inspection by the building department is required. The cost for this inspection is $50.00 payable BEFORE the inspection takes place. Please call the Village Hall at 847-223-2032 to set up your inspection.
Does the Village of Hainesville require contractors to register?
As of 8-2021 the Village no longer requires contractors to register in our Village, however, we do need a copy of roofer, plumbing and electrical licenses with the building permit application, if applicable.
Where can I find local Municipal Codes?
Dial 911 for
after hours emergencies
Receive Emergency
Alerts & Notifications
View Village Ordinances

